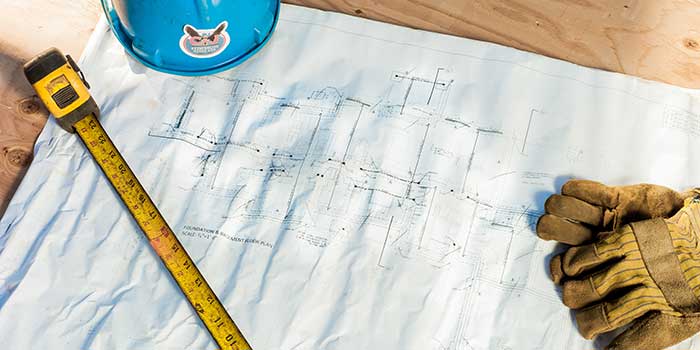A slab foundation is simply a poured slab of concrete that a house is built upon. A Slab foundation usually sits upon a footing that has been constructed below the frost line. The concrete slab is typically 4 to 8 inches in thickness with embedded steel rods known as “rebar” to prevent cracking and faulting. The house foundation is built directly on the soil with no basement or crawlspace. All water lines and waistlines are installed prior to the concrete being poured.
SLAB FOUNDATION ADVANTAGES
One of the main reasons slab foundations are popular is the cost factor. Slab foundations are the least expensive and the quickest to install. Slab foundations reduce the cost of the entire building simply because the houses built directly on the slab. That saves the cost of floor joists that would normally support the building. Slab foundation homes are easier to heat because there is no airspace under the house affecting the interior temperatures.
SLAB FOUNDATION DISADVANTAGES
Because there’s no basement or crawlspace all ventilation duct-work must be channeled through the attic and through spaces in the walls. There is no additional space for utilities and no storage, the entire home is basically sitting on a large platform of solid concrete. Although slab foundations are the least expensive house foundations to construct, they’re the most expensive to repair. All the plumbing for the home is basically under the concrete slab making it impossible to repair without tearing up concrete floor which is now part of the interior of your home. Leaks are difficult to detect because they’re under the slab and in many cases go undetected for years. An unusually high water bill is the first indication that you may have an underground leak.
THE SECOND OF THE THREE TYPES OF HOUSE FOUNDATIONS-CRAWLSPACE
Crawlspace foundation consists of a perimeter concrete wall and concrete columns that will support the floor joists of your home. The distance between the soil and the first floor of your home is known as the crawlspace.this foundation is either built the ground level or over shallow excavation depth from 3 to 4 feet. The exterior foundation walls will support the building load and several concrete Piers will be constructed in the crawlspace for extra support. Crawlspace foundations in the past have been built using the original soil as the floor, and recent changes in building codes are now insisting on at least a two inch cement flooring to be used to help control any moisture problems.
CRAWLSPACE ADVANTAGES
A Crawlspace foundation raises the home 3 to 4 feet above the ground level. This has many advantages, all the plumbing and wiring and ventilation ducts can easily be maintained and serviced. In addition to providing access under the home crawlspaces allow airflow under the home. This will assist in cooling in the summer, crawlspaces are usually cool when properly ventilated.
Crawlspace House Foundations in Flood Areas
If you live in an area that is prone to flood, having a crawlspace foundation is a blessing. By installing flood vents into the foundation you can reduce the possibility of structural damage to your foundation. Flood vents when properly installed will allow the flow of water under the home which reduces the amount of pressure that a normal foundation would experience in a flood. Flood vents are designed to let the water flow in and let the water flow out without damaging the foundation. Flood vents are so important that the Federal Emergency Management Association (FEMA) has made the installation of flood vents mandatory type A flood areas.
CRAWLSPACE DISADVANTAGES
The cooling effect that the house experiences during summer can freeze the house in the winter. The floor joists in the crawlspace must be heavily insulated which will raise the cost of construction. Water can collect under your home and provide an ideal insect nesting area. The most concerning disadvantage occurs only if these foundations are not properly maintained or are built without proper ventilation. Fortunately flood and air vent technology has eliminated many of the dampness and mold concerns of the past.
THE THIRD TYPE OF HOUSE FOUNDATIONS- BASEMENT
The basement is a typical house foundation which includes an entire living space under the first floor of your home. Aside from providing additional living space the basement provides easy access to all the utilities of the home. The basement foundation begins with a footing below the frost line and then concrete walls are erected approximately 8 feet above the footing, a concrete slab is used for the basement flooring. Basement foundations have the advantage of providing excellent storage space,and clean dry space for all utilities. Many times full basements have been converted to apartments that can be rented and provide the homeowner with additional income. Whenever a basement is converted into an apartment at least one egress window must be provided.
Disadvantages of Basement House Foundations
The primary disadvantage of the basement is that because a good part of it is beneath ground level they are susceptible to leaking and mold formation. In areas with a high water table is sub pump may be installed to combat flooding. Basement house foundations are the most expensive to construct due to all the extra material needed and time to build it. However this additional expense during construction will make your home easier to maintain. A home with a full basement typically has a higher resale value than either of the previous types of house foundations mentioned.
High Rise Industries Inc. is an experienced concrete excavation company, establish in 1997 and have been construction foundations exclusively on Long Island. To contact us simply call 516-250-2515 or 516-315-8591 and of course you can.visit our website at: http://highriseindustriesinc.com
Article Source: Types of House Foundations for Home Construction


