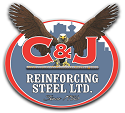With the recent back to back earthquakes that happened in Mexico last week it is not very difficult to imagine what living through that would be like. Basic services like water, sanitation and electricity suspended due to damage to the infrastructure. Bad as that might be to suffer through now just imagine what it would be like if your house collapsed as well. What would you do, where would you go?
Unfortunately, there isn’t much you can do about the public utilities in the event of a major earthquake except to have an emergency kit to see you through until the services are restored. Thankfully, there are things that you can do to your home to help ensure that at least you will have a reasonably safe place to wait out the emergency.
One of the first things you need to do is to check to see if your house suffers from any of the common weaknesses that can cause catastrophic damage, or failure to your home during a strong quake. Weaknesses to look out for are homes that are lacking proper foundation anchoring, weak cripple walls, houses built on pier and post foundations, unreinforced masonry foundations, houses on steep hillsides, homes utilizing unreinforced masonry walls and rooms over garages.
When a house isn’t properly bolted to the foundation, the house can slip off and potentially collapse during an earthquake. Should that happen the potential for damage is so severe that in most cases the house needs to be demolished. Fortunately, most modern houses require proper anchoring but not all houses are modern. The solution is simple enough, house bolting.
House bolting is a retrofitting process where steel plates, or foundation bolting plates, are attached to the foundation and the sill plate. For those that do not know what a sill plate is, or sill, it is the bottom horizontal member of a wall or building to which vertical members are attached.
Bracing can become necessary if your house uses cripple walls or pier and post foundations. You don’t know if you home use cripple walls? That is easy enough to figure out. Cripple walls are usually used when the house has a crawl space rather than a basement.
Cripple wall bracing consists of attaching structural grade plywood to the cripple wall uprights. If you are doing this yourself make sure to drill ventilation holes in the plywood as well as access ports inline with your anchor bolts.
One last thing to consider when doing a DIY Seismic Retrofit is to check your hot water heater to make sure that it is properly braced as well. An unbraced water heater could fall over during an earthquake which can lead to broken water and gas lines. Ruptured gas lines can lead to fires which are easily avoided with a little safeguarding. To brace your water heater all you have to do is run 2 bands completely around the water heater and are securely fastened to either wall studs or masonry, depending upon where your heater is located.
Image By Photo by J.K. Nakata, U.S. Geological Survey, 1989 Via [1] [Public domain], via Wikimedia Commons


![By Photo by J.K. Nakata, U.S. Geological Survey, 1989 Via [1] [Public domain], via Wikimedia Commons](http://cjreinforcing.com/wp-content/uploads/2017/10/seismic-retrofitting.jpg)